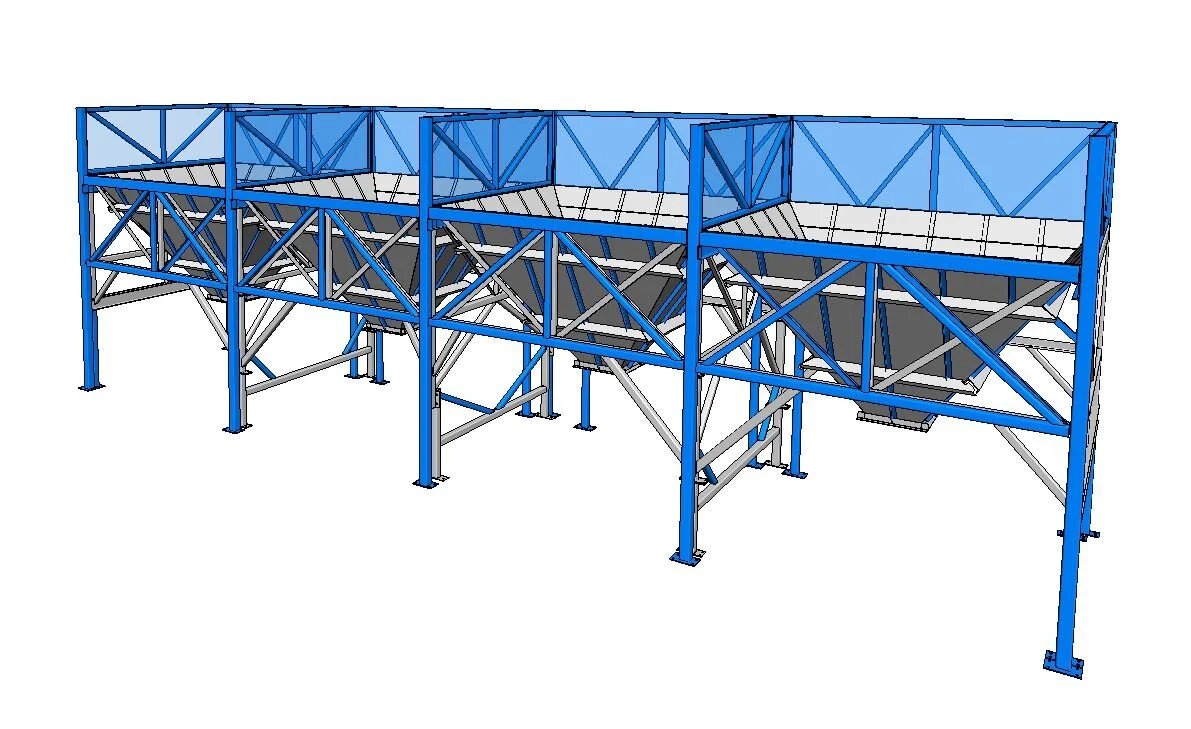Maintenance Shop Extension
Client – CRH Canada Group Inc.
Project Capital Costs - $175K
Scope – Go-To was required to design a extension of existing maintenance shop at DC Scarborough Plant on McCowan Road. The following two options were proposed:
Replace the existing trusses one at a time with new open web steel joist to span new building extension.
Leave existing structure, construct column and beam to carry open web steel joist spanning new extension.
Pros and Cons were provided to the client for each design a structural model were completed. Along with contract drawings a 3D Building Information Model (BIM) was created to show phasing of demolition and new construction.
Services – Structural Design












